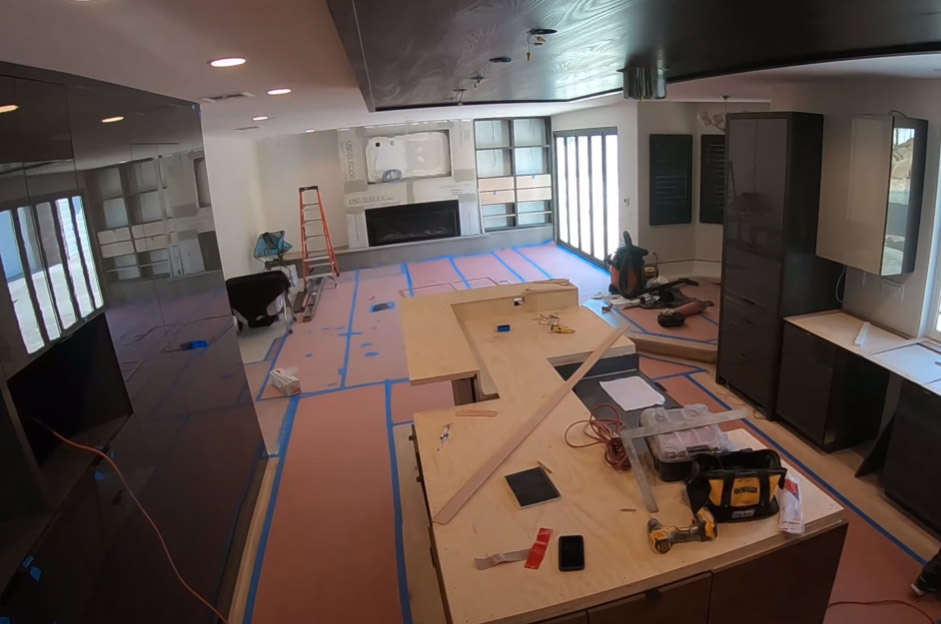It can be as difficult to plan a kitchen remodeling project as it is to build your kitchen from scratch. However, if you adhere to the instructions provided in this article, you may make all of that quite simple. We put this procedure to the test at Crystal Craft Kitchens and determined that every homeowner should follow it.
Before thinking about design and other possibilities for your kitchen renovation project, you must first evaluate your kitchen, do some research, and establish a budget. To boost the kitchen’s functionality, you will typically need a special makeover.
Simple Steps for Kitchen Remodel Planning
Perhaps you’re considering remodeling your kitchen, but the choices are overwhelming you. The truth is that redesigning your kitchen doesn’t have to be difficult. So, with careful planning and preparation, you can have the kitchen of your dreams.
The simple steps are listed below. They’ll demonstrate how to worry-free organize, plan, and build your dream home.
Conduct Research
No matter how long you’ve been considering remodeling your current kitchen, research is crucial. Therefore, before completing your new kitchen design, you must determine what you desire. Reviewing your current kitchen will help you identify changes that are needed. Make a list of all the remodeling you want to do, including the lighting, flooring, cabinets, sinks, and layout.
Investigate the many flooring, cabinet, countertop, material, and appliance possibilities. Consider the resale value as well. You should make sure you get your money’s worth from the kitchen makeover if you intend to sell your home in the future.
Likewise, if you want to sell, create choices that will draw in as many customers as you can. Make sure your kitchen renovation reflects your personality even if you don’t intend to sell.
What’s Your Budget Plan?
Even though many people overlook this, this is one of the first questions a kitchen designer will ask you. However, unless you’ve thoroughly investigated a number of goods, you can’t reliably set a budget if you’re going to rebuild a kitchen. So choosing a makeover is similar to choosing the price of a car or a home.
On average, a kitchen makeover costs around $22,000. The typical price range is between $12,500 and $33,000, while more expensive premium kitchen improvements are possible. Between 25% and 30% of the remodeling budget goes into kitchen cabinets. When determining the cost of supplies for the best kitchen remodeling ideas, visit showrooms as well. So pay attention, make notes, and you’ll learn how to save costs like any astute shopper.
Determine The Kitchen Layout
The kitchen is the room in the house that is most useful. To choose the ideal layout for your home makeover, think about how you use your kitchen. Consider the design of the kitchen and choose items that would be perfect for your family. Whenever possible, take advantage of the conventional work triangle.
Create a triangle with the cooking area, refrigerator, and sink. The easiest method is this one!
Choose Your Cabinetry Design
As a result, you could have looked at kitchen cabinet designs as that is where a kitchen remodel starts. If you’re thinking about how to organize a kitchen makeover, it’s important to select a cabinet hardware style.
Do you prefer open shelves or cabinets with glass doors? Do you desire a finished external and interior design with crisp lines? Do you favor matte over glossy finishes? Cabinets take up a lot of space, so it’s important to pick a color that works with the rest of your project.
The color of your cabinets will affect how the room appears and how airy the kitchen feels. As a general rule, seek for cabinet hardware that is of high quality and a cabinet front that is distinct from the door itself.
Plan For Kitchen Space
You need to know just how much space you desire when planning a kitchen remodel. Do you need additional storage? Do you need a bigger counter? You can create floor plans with the aid of an experienced constructor.
A minimum of 24 inches should be allotted on one side of the sink and 18 inches on the other, giving you at least 36 inches of counter space for cooking. If you have enough room, you could want to build an island. Create a space of 42 inches or so between the counters and the island as well. Examine the room’s aesthetic appeal. Make areas for particular objects, whether on the walls or the floors.
Also, leave some space between you and the appliances. in order for people to pass them by and for their doors to open easily. Make it between 30 and 48 inches at a minimum. Additionally, take attention to the refrigerator’s swinging door’s height and angle. Make sure the doors on your refrigerator swing back if you want to install it close to a wall. Otherwise, the wall can stop them from fully opening.
Think Appliances
Consider how you will utilize your new appliances before you buy. You can imagine yourself with a huge refrigerator or a professional oven. But how much or how little do you like to cook?
Keep in mind and follow your plan when appliance shopping. Make sure your purchases are dependable and long-lasting by doing your research on brands and models.
