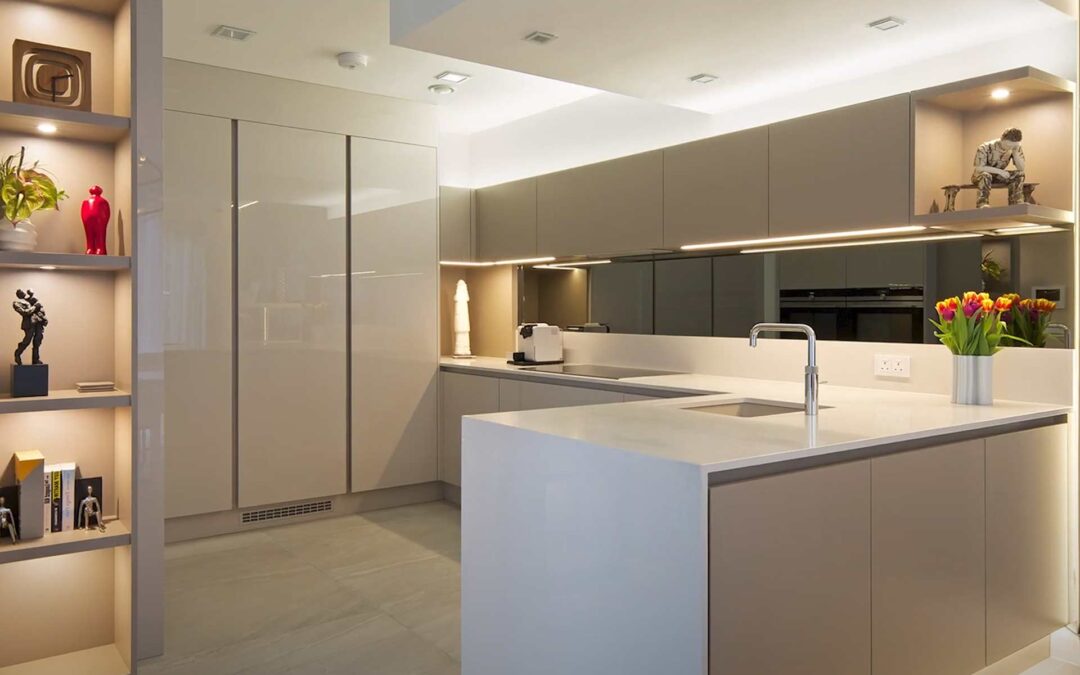Here’s how to master cramped kitchen areas.
Both a blessing and a burden can come with having a small kitchen. The difficulties they provide can be difficult for even the residential kitchen renovation company, especially when trying to include appliances and build storage. Small kitchens can be even more enjoyable to cook in than large ones, though, with some careful planning and efficient use of every available square inch. You can make the most of your limited space by using a few smart ideas and tactics. Continue reading to learn about design concepts for your kitchen.
Whenever possible, integrate
For two crucial reasons, built-in equipment fit perfectly in a tiny kitchen. First, integrated appliances make a room appear larger (at least optically) by blending in seamlessly with the kitchen cabinets and countertops. Never undervalue the influence of outward appearances. Second, integrated appliances offer the same internal capacity and power as their freestanding counterparts while occupying less space overall. There are several appliances made especially for this use.
Layout Choice 1: Select a U-shape
The main benefit of a U-shaped kitchen is that everything is conveniently located thanks to its excellent organization. It is clear why so many owners of small kitchens appreciate the power of the U since efficiency and practicality are at the core of this plan. The U-shaped kitchen arrangement uses three walls of cupboards and workstation space to cram a lot of equipment into a small area. You are able to arrange your appliances exactly where you want them because this kitchen plan is almost always surrounded by three walls. Utilities connections, including those for power, gas, and water, can be run beneath cabinets and through walls.
Layout Choice 2: Go open
If your floor plan prevents a U-shape arrangement, think about adopting open-plan and single-wall. This kitchen layout is not only highly contemporary, but it also works well to enlarge a limited area. The kitchen’s single wall design is equally minimalist, practical, and contemporary. Natural light can enter the entire space because there are no walls separating the cooking area from the eating area and living area. Make sure your cabinets are built all the way to the ceiling to maximize your storage capacity.
Pick the proper colors.
You must use light, correct? Years of kitchen design experience have taught us that the best way to open a tiny space is to paint it white and use cooler colors. No, not always. Modern interior and kitchen designers have discovered that warm colors, including neutrals, natural wood tones, and brighter alternatives, can help create the same feeling of “openness.” They not only improve compact kitchen layouts but also give open-concept living areas a light touch. Learn more about how a small kitchen can feel more spacious by using non-cool colors.
Make additional storage
Cabinet space is always limited in tiny designs. Small kitchen layout often focuses on increasing storage, and every year designers come up with a range of inventive ways for us to fight clutter and get organized in even the smallest areas. Discover how to maximize every available space with this collection of creative kitchen cabinets.
There is no reason why your little kitchen can’t be big on both style and utility with a well-thought-out strategy and efficient use of your surroundings. Stock up on our collections of design ideas to get started on your journey.
