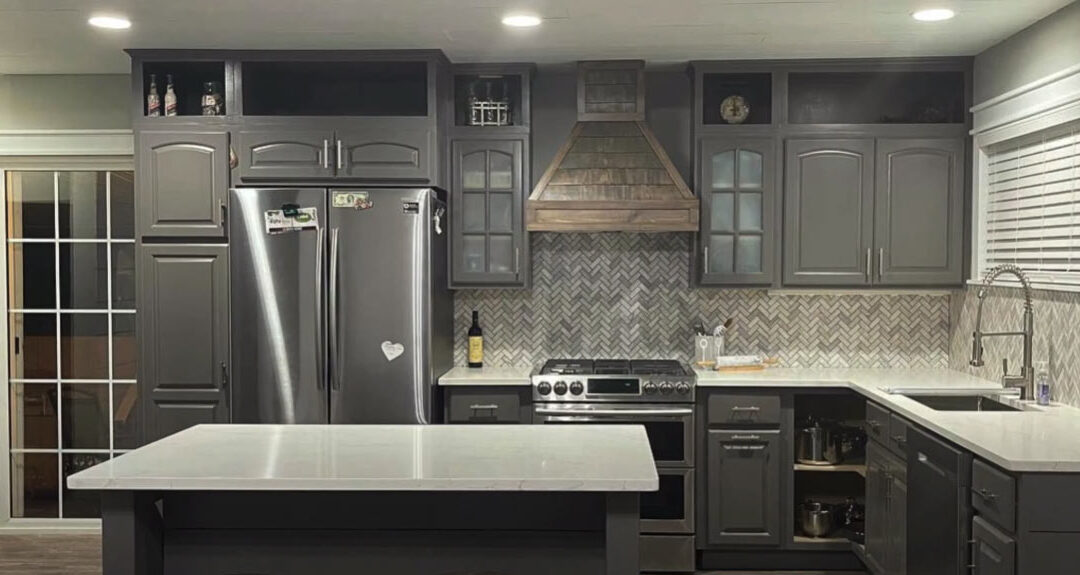A more useful “work zone” concept has replaced the conventional work triangle that divides the sink, range, and refrigerator.
Typical Kitchen Designs
Nevertheless, with some adjustments, these tried-and-true kitchen designs still work for today’s lifestyles.
One-wall. The one-wall kitchen plan, often known as the “Pullman kitchen,” is typically found in studio or loft apartments since it offers the utmost in space efficiency. Appliances and cabinets are fastened to one wall. The majority of contemporary designs also feature an island, which transforms the room into a sort of Galley style with a walk-through hallway. Clicking here will show you more about the One-wall setup.
Galley. This effective, “lean” design is perfect for one-cook kitchens and compact spaces. The galley kitchen, also known as a walk-through kitchen, is distinguished by two walls that are directly across from one another or by two parallel worktops that have a walkway in the between. Galleys maximize every square inch of space and eliminate the need to configure difficult-to-fit corner cabinets, which can increase the cost of cabinetry.
L-Shape. A sensible design for small and medium-sized kitchens, an L-shaped kitchen overcomes the issue of maximizing corner space. The adaptable L-shaped kitchen has counters that are perpendicular to two adjacent walls, making an L. The “legs” of the L can be as long as you like, but using the space effectively will require keeping them between 12 and 15 feet.
An L-shaped arrangement will reduce traffic because it is logistically impossible for the kitchen to become a highway. Additionally, this arrangement makes it simple to include a dining area and many workstations. However, if your kitchen is spacious and can accommodate various arrangements, like adding an island, or if numerous cooks will be using the space, avoid this layout.
Horseshoe. Three walls of cupboards and appliances make up the horseshoe, or U-shaped, kitchen design. Currently, this layout has changed from three walls to an L-shaped kitchen with an island serving as the third “wall,” which works well because it promotes movement around the island.
Island. A functioning kitchen island always adds more work space to a kitchen and may incorporate appliances and storage drawers. It can serve as a space for eating (with stools), cooking (with a sink), and keeping drinks (with a wine cooler). An L-shaped floor plan can become a horseshoe with the addition of an island, while a one-wall kitchen can become a galley.
Although kitchen islands are quite useful, the most common misconception about them is that everyone should own one. The truth is that many kitchens lack the necessary clearance to accommodate this function.
Peninsula. A peninsula kitchen essentially transforms an L-shaped layout into a horseshoe or a horseshoe kitchen into a G-shaped layout by connecting two islands. Peninsulas are similar to islands in function but provide additional clearance in kitchens that lack the necessary square footage for a real island.
